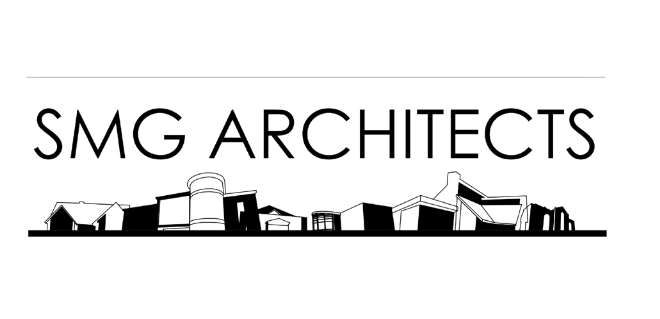
SMG Architects is now merged with Chaplin Farrant - if you are not redirected, please click below:

The building has been designed around the community with careful consideration being taken to establish how the building would be used by the public. I was inspired by taking long walks around the coastal town and neighbouring villages to ensure the aesthetics of the design related to Trimingham’s heritage yet add a contemporary twist through clever detailing and the overall form.
Matching the flint work of neighbouring buildings to ensure the size and profile matches the village, we were able to achieve a link with the local vernacular. Narrow, vertical timber cladding which will silver over time, giving that mid-tone between the flint/brickwork, softening the building as it grows with the community. Large over-hangs create interesting shadows upon the main facade and prevent the building from over-heating in the summer months. Yet, when the sun is low, the building benefits from solar gain.
Get in touch
Discuss your next project with us. Contact us today.
Contact Us
We will get back to you as soon as possible.
Please try again later.
All Rights Reserved | SMG Architects | Contact us | Privacy Policy
Designed By We Are Doodlebug








