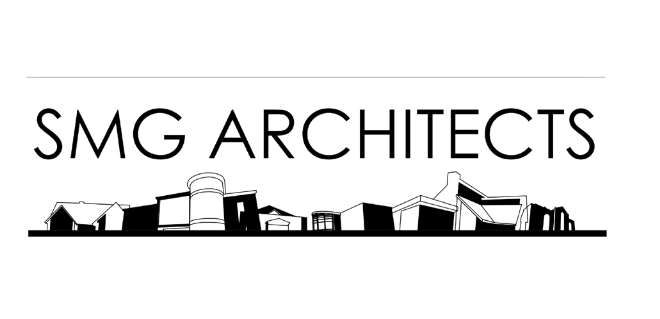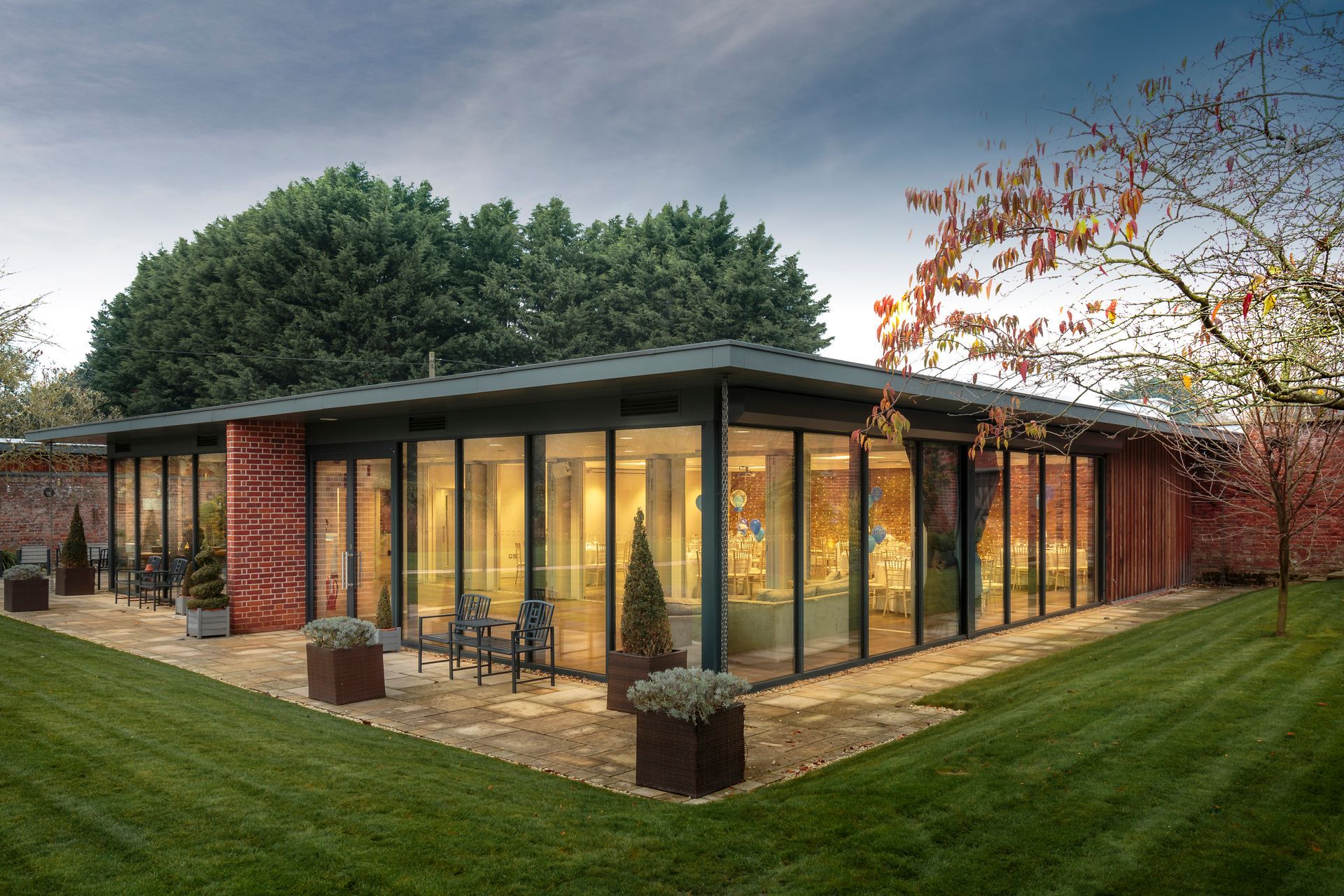

NORFOLK ARCHITECTURE AND DESIGN STUDIO
OUR PROCESS
Our process begins with an initial free consultation at your property to discuss your ideas (or via telephone / video call if you would prefer). This allows us to better understand your project and to begin developing solutions in line with your brief.
This initial consultation provides us with the opportunity to introduce ourselves, explain how we
structure our service and to outline what you may expect from us. There is no obligation at this
stage and we will follow up this visit with a formal fee proposal for your consideration.

Below we have set out the RIBA plan of work stages along with a brief description of each stage.
Stage 1
Preparation
We visit your site to continue any initial concept discussions and develop the detail of the design brief, ensuring everything needed for the design process is in place before proceeding to stage 2. This includes conducting a measured survey of the site where detailed dimensions of all affected areas will be taken along with a manual assessment of the feasibility of the site to accommodate your needs. This stage concludes with the transfer of this information onto our CAD/BIM software package to produce drawings of your existing site from which to design.
Stage 2
Concept Design
The production of a concept sketch scheme to present to you, ensuring that the look and feel of the building is proceeding in line with your vision, brief and budget. Helping you to visualise the scheme is the key challenge here, so the use of floor plans, elevations, sections, sketches and 3D renders can be utilised to assist the process. A scheme that underpins the goals of the brief while recognising the necessary regulations will make the design as resilient as possible as it progresses to stage 3.
Stage 3
Developed Design
This stage co-ordinates the design and accompanying information. We move the drawings to a more formalised version for the purpose of submitting an application to the local authority for planning permission. Minor aspects of the scheme may need to be adjusted in response to planners' comments. A consideration for the build strategy and technical details at this stage will allow for efficient progress into stage 4.
Stage 4
Technical Design
4a. The design focus turns towards preparing the detailed information required to assist the construction process and to apply for Building Control approval and conformity with Building Regulations. This includes any required subconsultant involvement such as Structural Engineers. At this stage the drawings are technically detailed to include specifics such as measurements, materials, layouts, drainage, etc.
4b. Should our engagement continue after Building Control sign off, the next step is to conduct a competitive Tender Process inviting contractors to submit quotes for the project. A Tender package is produced including a schedule of works, detailed specification, and detailed drawings (including those incorporating information from third parties, such as electrical layouts). The responses are managed and reviewed, and a contractor is appointed, concluding with the signing of a construction contract.
Stage 5
Construction
Once a contractor is appointed, we can act as Contract Administrator throughout the build phase. We respond to site queries and monitor progress to ensure deliverables are met, certification is issued for the various stages of work, and Architects Instructions are supplied for any major deviations from the planned works. The assistance of a Quantity Surveyor for certain schemes can be of benefit to the client.
Stage 6
Handover
At this stage the building will be in use and our focus is on closing out any defects and completing the tasks required to conclude the building contract and its Practical Completion. Reflecting on the project with the client is a useful step in order to review, learn and celebrate a successful outcome, with a new space to enjoy for many years to come.
What to do next
Should you wish to speak with us, or visit our office to meet the team, please feel free to contact us where we would be happy to assist you.
All Rights Reserved | SMG Architects | Contact us | Privacy Policy
