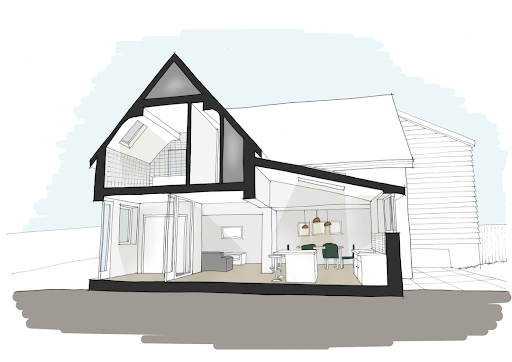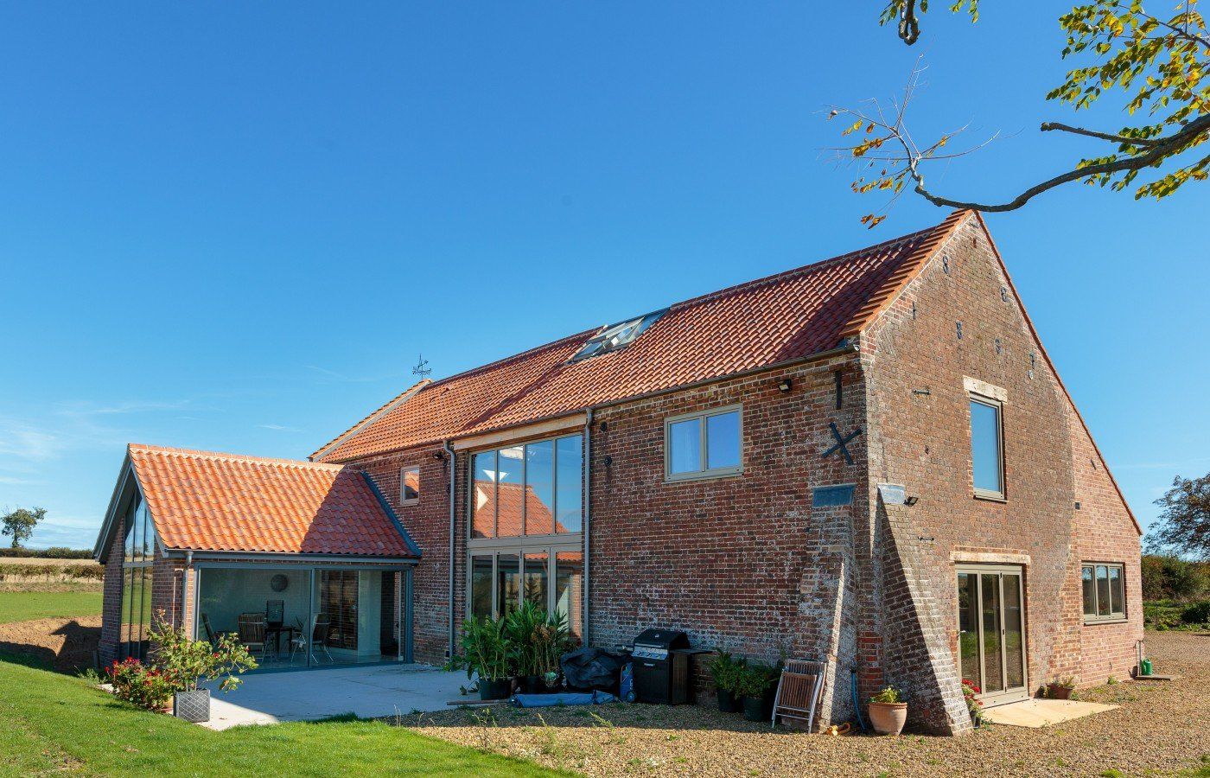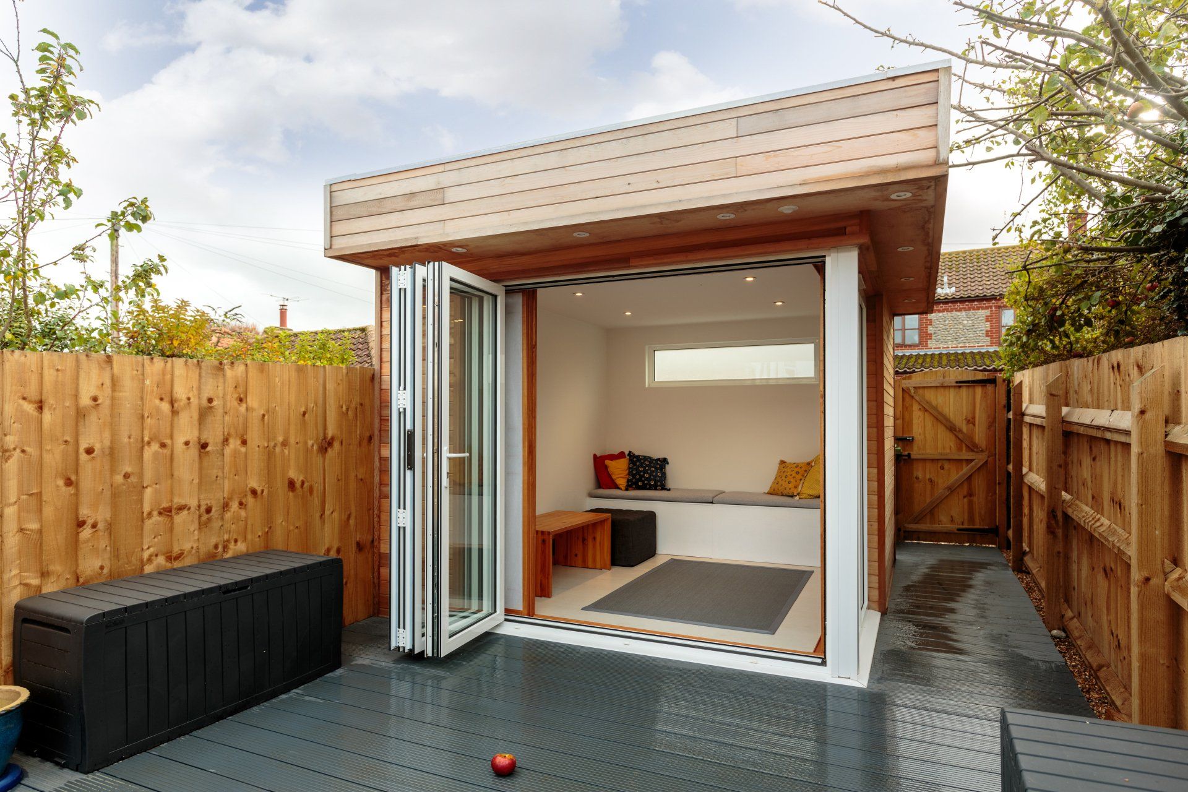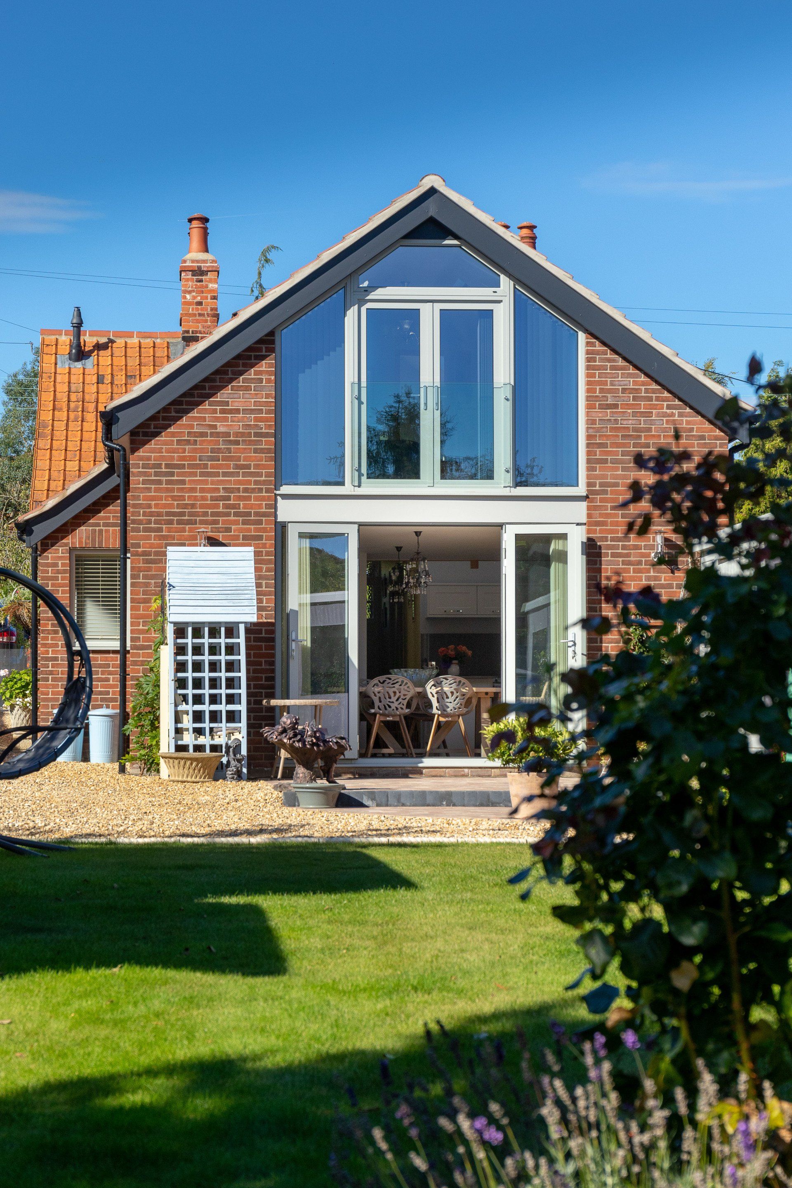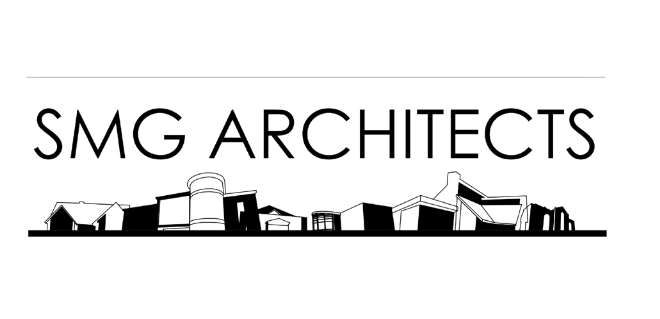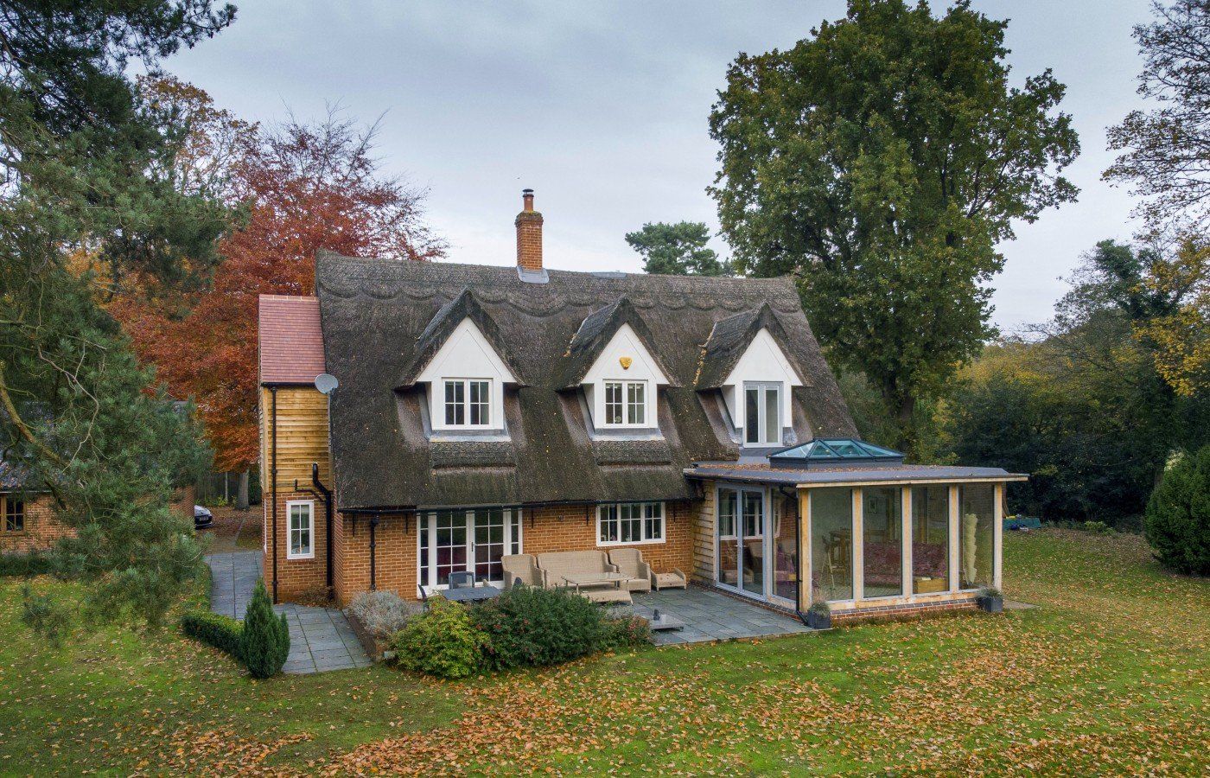LISTED BUILDINGS
Projects can appear in many forms and with a variety of ages of buildings. Being based in Norfolk, a county that is rich in history, we are often approached by clients who have a listed building. It is commonly known that there are many restrictions that come with listed buildings, however, different listings have different restrictions applied.
What is a listed building?
Buildings or structures are listed when they are deemed to be of historic or special architectural value, considered of national importance and are therefore protected. These buildings are added to the National Heritage List for England. A listed building may not be altered, extended or demolished without permission from the local planning authority.
What are the listings?
There are 3 types of listed buildings on the National Heritage List;
- Grade I – Buildings of the highest importance and significance
- Grade II* – Important buildings of more than special interest
- Grade II – Buildings of special interest and 92% of listed buildings are grade II.
Local authorities also have the ability to allocate a status to local building or structure, which they deem to be of importance, although not listed nationally.
How do I find if my building is listed?
All national listings are registered on the National Heritage database and can be found by visiting Historic England’s website or via the link below;
https://historicengland.org.uk/listing/the-list/
Likewise, within your local authority, you will be able to search through their own database to find if there is a listing on your property.
What work can I do on my building?
Although the building is listed, this does not mean that it is completely prohibited from work being carried out. Alterations and modifications can be carried out, they are however, more limited than those of a non-listed building. A listed building consent application is submitted alongside the normal application to your local authority.
To increase the likeliness of obtaining approval to a listed building, it is advisable to adhere to the following principles;
- Any alterations are to be kept to the minimum with complimentary materials and construction techniques to be used. These should be able to be reversible where possible and seen not to damage the historic value of the existing fabric of the building.
- Any repairs or replacements should be carried out with a like-for-like substitute, replicating the existing features, e.g. doors, windows & guttering etc
- New extensions must be subordinate to the existing buildings and also respectful with the design and materials chosen.
Read More
