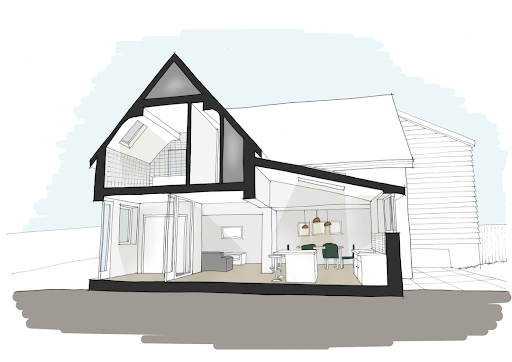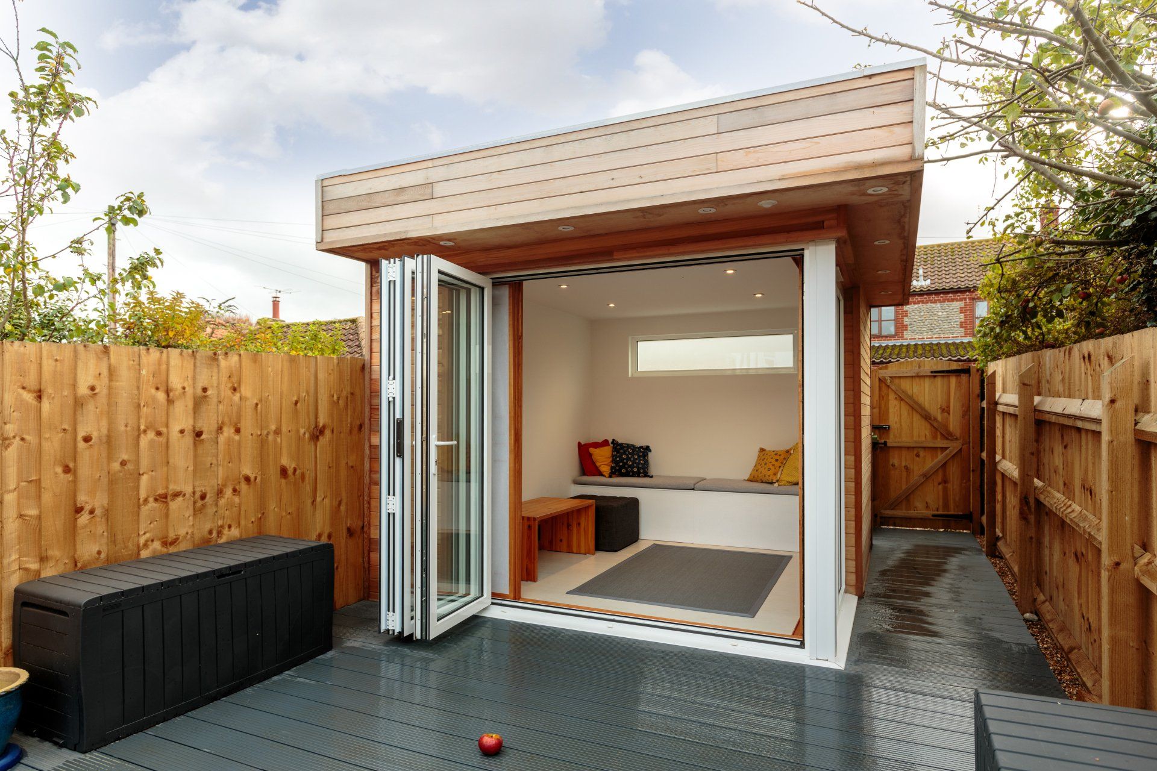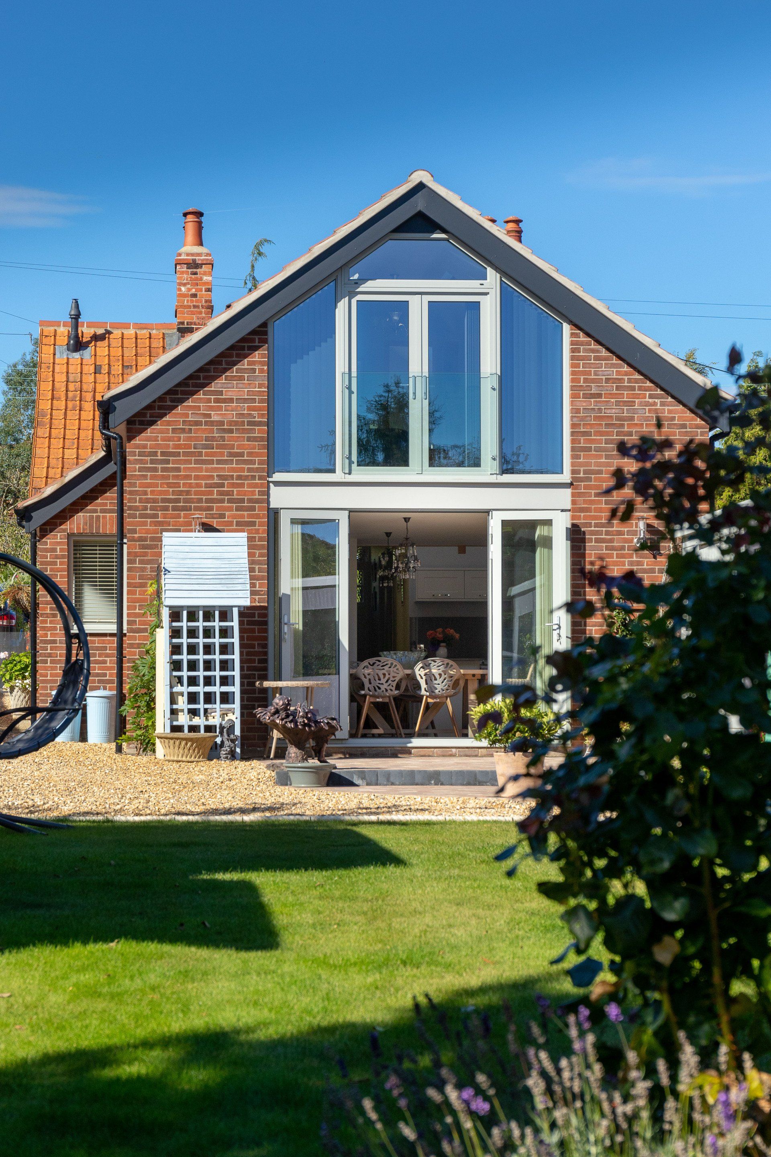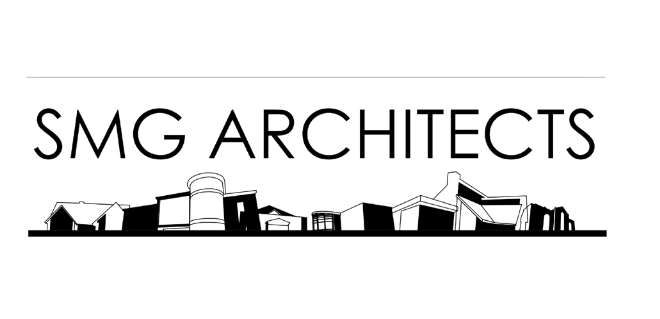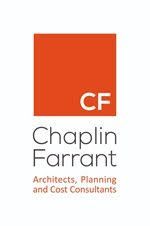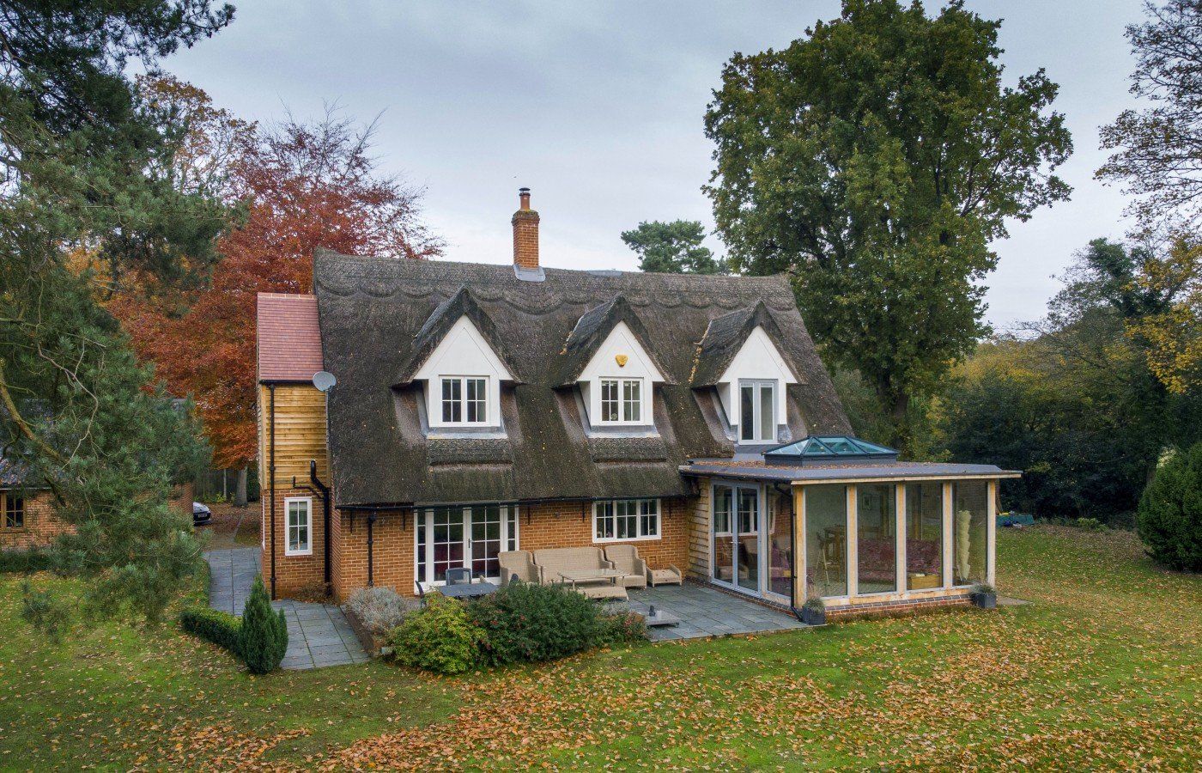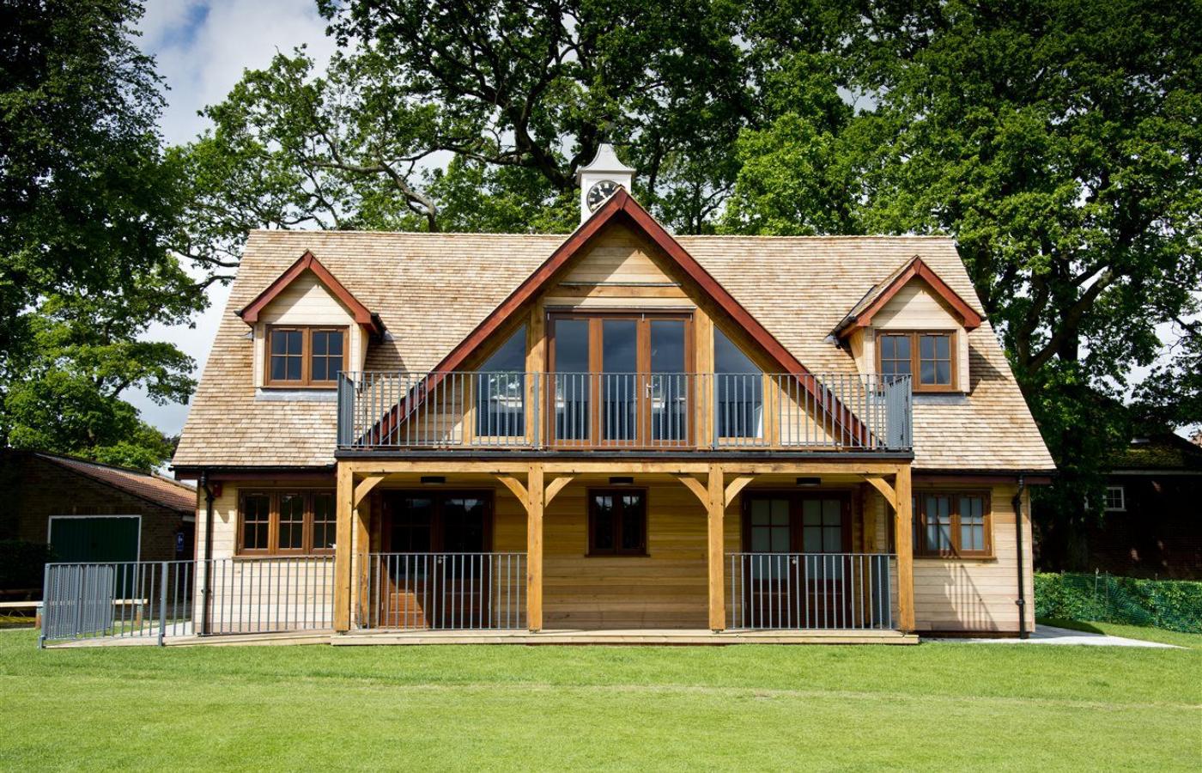WITH AMBITION, GREAT THINGS ARE POSSIBLE
Ian Mutton, managing director of SMG Architects, showcases a recent barn conversion that typifies the
journey a build project can go through in pursuit of the perfect, once in a lifetime new home and some of the key driving factors that make such projects successful.
Our greatest challenge as architects is to help clients visualise the end result. Discussing concept
scheme design verbally is a great starting point, but it is the ability to depict the intricacies of a project with the use of sketches and CAD software that can really help ease the concern around committing to a major build project.
However, a degree of open-mindedness is often required as some projects attract greater interest from the relevant authorities (such as planning, building control, highways, conservation and Natural England)
and can therefore require a more considered approach. An example of what’s possible with a little foresight and attention to detail can be found in a recently completed threshing barn near the village of Corpusty, in north Norfolk. The clients moved in this summer and every credit should to go to
them for their sympathetic yet stunning renovation of this 1837 farm building. SMG was engaged to design the conversion, with the client managing the build phase. The barn’s heritage remains evident
internally, with many of the original features not only retained but tastefully shaped into features of the new interior to give a subtle nod to the building’s history.
Details such as displaying the original steel gallows brackets that support the original beams, exposed brickwork complete with original brick niche, and the use of the arch to form a majestic entrance have all been retained to stunning effect. The challenge is not to overwhelm the striking internal space, but to create a scene of visual interest where style meets practicality. Materials such as lime render, exposed brickwork and oak fittings throughout lend themselves to that beautifully modern countryside barn appearance, complete with glazed openings that provide stunning views across the surrounding countryside.
The addition of modern solutions to reduce energy consumption, such as a ground source heat pump, suitably future-proof the building for many years to come. Subtle tweaks at the design stage
allowed the building to comply with planning requirements yet also benefit the clients’ enjoyment of the
property. The use of a hipped roof on the cart shed as opposed to a gable option, for example, allows far less shadow to be cast on the courtyard area to the rear. The lessons learnt from built examples such as this one are that, with a little ambition, great things are possible but that challenges will almost certainly present themselves, and it is the team’s willingness to resolve them that wins out. After all, there are no problems, only solutions!
Read More
